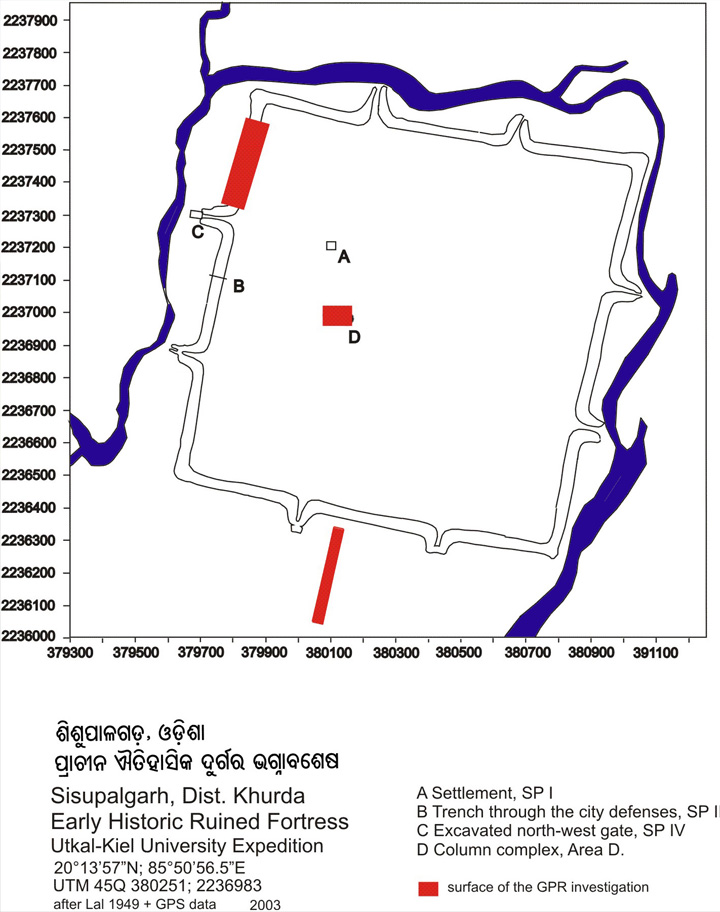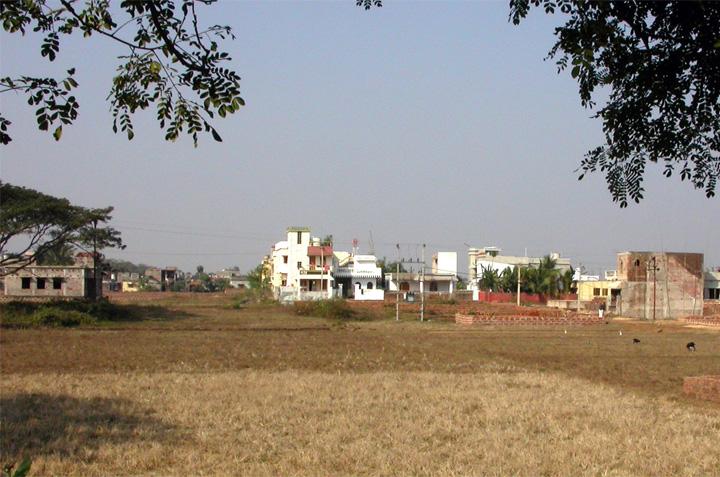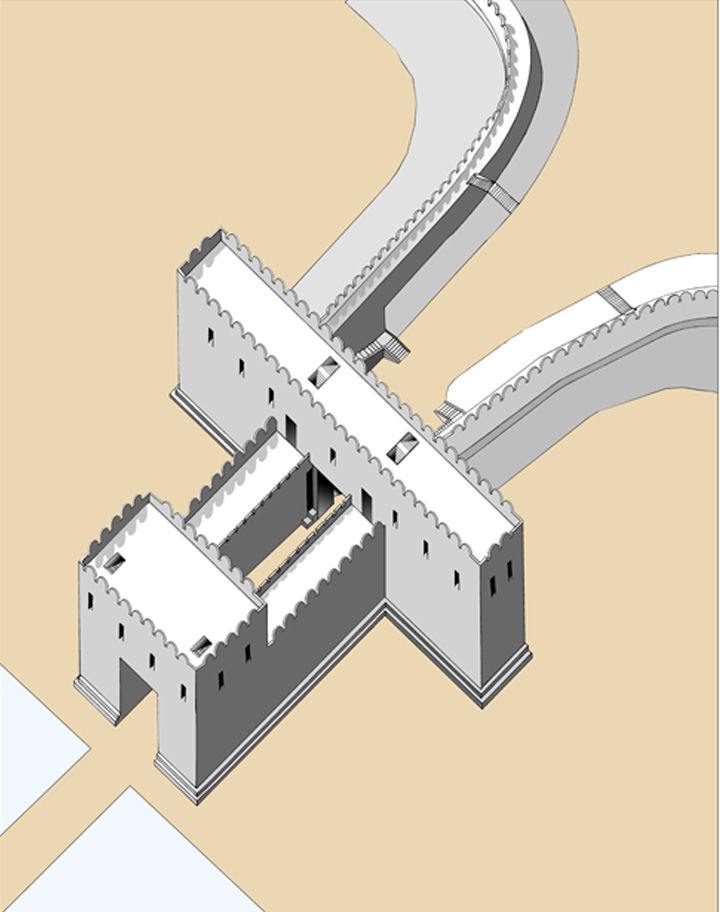Sisupalgarh-Fortress. Dim Prospects for the Future
Convenor:
Dr. Paul Yule
Languages and Cultures of the Near East, Heidelberg University
The early historic fortress Sisupalgarh just south-east of Bhubaneshwar in Orissa is the largest surviving structure of its time in India. A reference in king Kharavela's inscription (2nd century B.C.) found at the Udaigiri caves mentions the repair of his fort of Kalinga Nagiri, which seems to date to Sisupalgarh at one point in time. This 2000 year old quadratic defensive wall measures 1200 m x 1160 m and is preserved to a maximum of 12 m in height. It figures in most discussions of Mauryan architecture. This site lies just some 5 km south of the train station. Officially, for many years it has stood under the protection of the Archaeological Survey of India (ASI), which in 1947 excavated in order to determine its history and character. If you look for a sign with which to inform yourself about the site, you will find none, since the old one was removed in 2004. In other words, knowledge about the nature of the site is available only from the specialist literature, by word of mouth, by inquiry at the government authorities and most recently via the internet. Sisupalgarh is full of interesting sites which are only beginning to become known by means of an Indo-American excavation.
 Plan of Sisupalgarh, India. Drawing: Yule, 2005
Plan of Sisupalgarh, India. Drawing: Yule, 2005
Equally clear is that the landscape in Sisupalgarh is an attractive, green and convenient location for housing for well-heeled functionaries employed a few kilometres away in the state capital. Thus, over the years numerous houses have encroached inside and outside the ancient ramparts. More particularly, in 2004 in the north-western corner of the fortress several villas were begun along the village road. In 2005 the author noted foundation walls from one to several courses high, awaiting completion. Developers began then to build in an area in the north-west corner which they dubbed "Raghunath Nagar". By 2005 some 20 new villas were just finished or were actively being built. These were photographed, mapped and this document was submitted then to the local and federal authorities. Unfortunately, since then the author has not returned to monitor the encroachment. New housing also is crfeeping toward the southern flank. One wonders which responsible individuals winked permission to greedy developers to build here and which has noticed that its protective duty has been compromised. Or is it simply a question of professional indifference?
India and the world have few such monuments. The purpose of the appended photos and plan is to attract public attention to the fate of Sisupalgarh, a unique monument, which is being exploited illegally by developers, evidently conscious only of turning a fast profit at the cost of the public good. Since building attempts have been going on for years now, why are the authorities doing nothing to stop it? No one disputes that housing is important, but large public monuments such as Sisupalgarh contribute to the quality of life. India and the world have only one Sisupalgarh.
 Illegal house building inside Sisupalgarh, India. Photo: Yule, 2005
Illegal house building inside Sisupalgarh, India. Photo: Yule, 2005
Aside from the builders, there is also the problem of peasants who trim the edges of the ramparts in order to increase the cultivable surface. As the fields increase in size, the fortifications decrease in size.
In 2005 a joint team from the Utkal and Kiel Universities pondered the original appearance of the fortress. A model of the north-western, excavated gate was fashioned in salt dough and photographed. This could be redrawn in order to attempt different solutions. Near the centre of the fortress a complex of several columns of laterite stone were surveyed terrestrially and scanned with a laser scanner. Finally, ground penetrating radar measurements were undertaken und plotted at the column complex locally referred to in Oriya as shola khamba. Further such measurements took place at the north-west gate, and on the outside southern perimeter of the ramparts (100 m x 11 m). The latter measurements suggest the presence of a moat with straight (not meandering) sides.
No trace of the upper walls has survived, which are partly described in ancient texts. Originally the upper walls rested on the oblique ramparts which probably were never completely finished. The northern ramparts seem partly unfinished. The Kautiliya Arthashastra (an ancient handbook for rulers) offers guidelines about how a city is to be laid out. But the remains at Sisupalgarh do not conform to these. Especially the size of the moat deviates from the ideal description in its width and number of moats. By the time that the first reconstruction models were finished, the funding ran out. A few changes in the reconstruction are necessary: First, the gate was open at the top so that invaders could be bombarded from all directions. Second, the uppermost gallery of the wall was wide enough reportedly for a chariot. The results of the virtual reconstruction are available in the internet.
 Sisupalgarh, isometric reconstruction of the northern gate of the western glacis. Drawing: Yule, 2005
Sisupalgarh, isometric reconstruction of the northern gate of the western glacis. Drawing: Yule, 2005